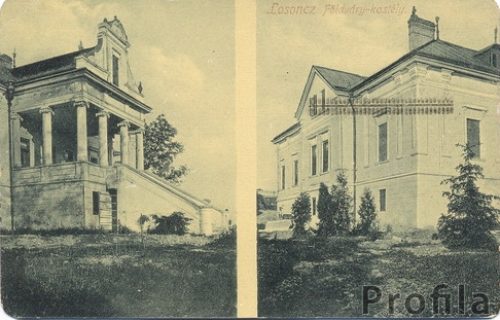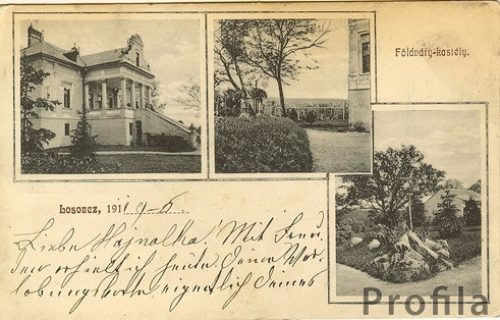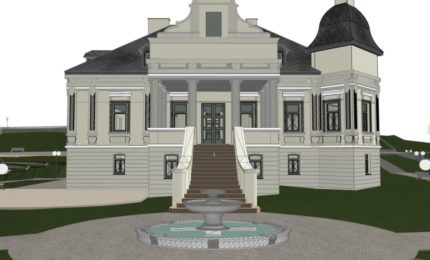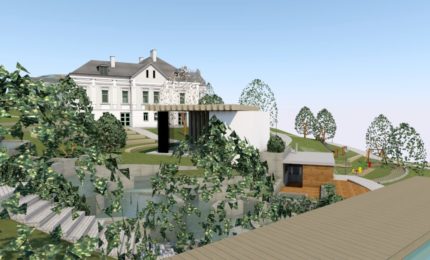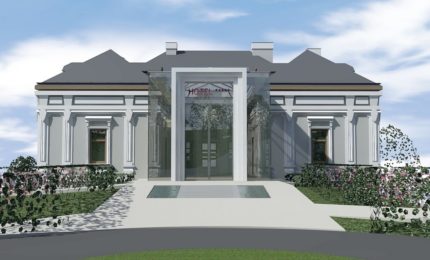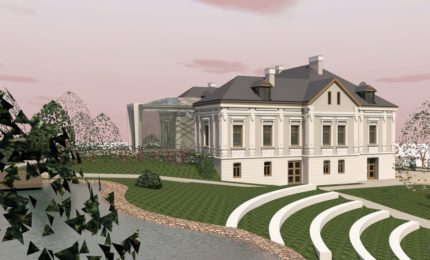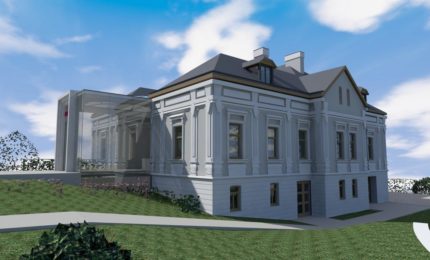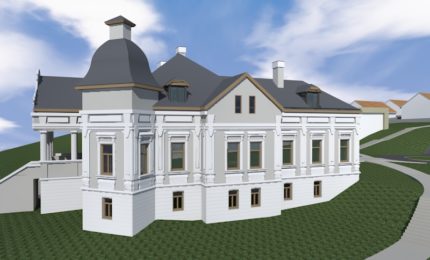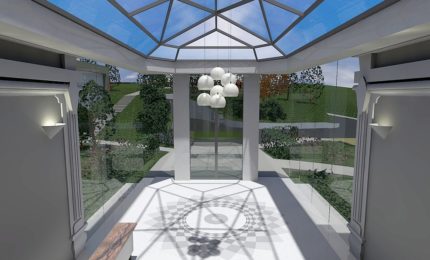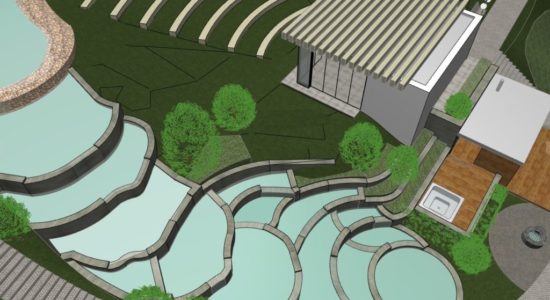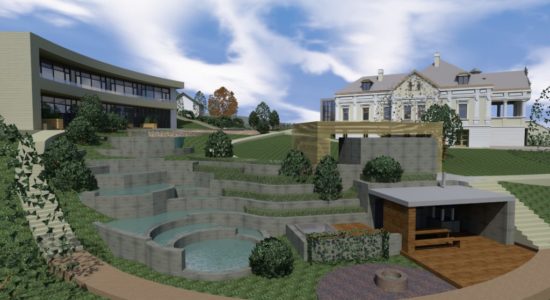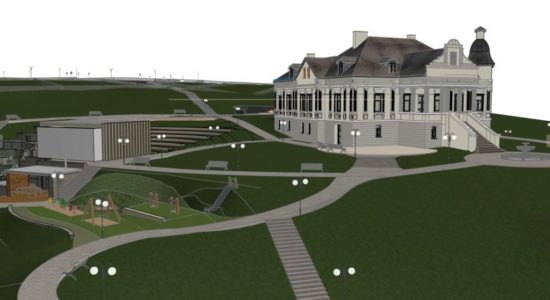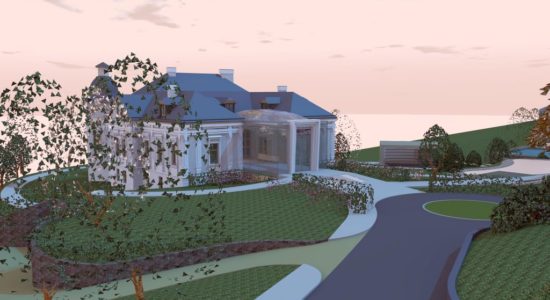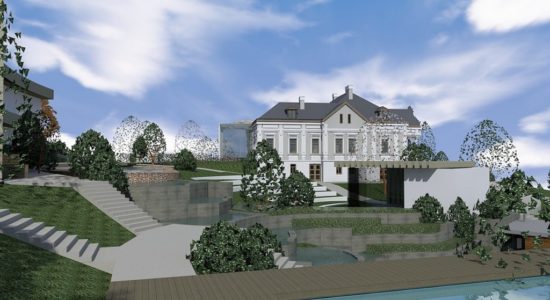The Manor House
Kráľovský vŕšok
Where the past meets the future

The Art Nouveau mansion, which was built at the beginning of the 20th century and declared a national cultural monument in 1985, was once surrounded by an extensive park, of which, unfortunately, only a torso has survived today.
Extensive reconstruction is currently underway on its territory, the aim of which is not only to completely reconstruct the manor house, but also to create a representative and relaxing garden in the Art Nouveau style, which is characterized by ornamental planting, rich floral decoration and smaller architectures such as walls, stairs, pergolas etc.
The Manor House and its grounds will also include accommodation facilities, chalets and a wellness center.
History of the manor
The Manor House is located in the Lučenec district in Malá Ves. This object, located about one kilometer east of the center of Lučenec, is situated on a steep hill above the former settlement of Malá Ves. It was originally situated in a large park, of which only a torso has survived to the present day.
The medieval village was founded in the 14th century. In 1549 it was inhabited mainly by lieges and the landowner was T. Domby. Around this time, it was incorporated into Fiľakovo, which resulted in its subsequent devastation.
The new settlement was established in the 18th century, its landowners were the Forgách family from Galicia. In 1850, Malá Ves is mentioned as a settlement in the village of Tuhár. In 1891, Malá Ves was annexed to Lučenec.
Modest historical records capture the fact that the original manor house was built by a member of the Okolicsániy family, which, however, burned down in 1849. The existing building probably stands on its ruins. The Manor House was deserted after World War II.
In the 80s of the 20th century, it was reconstructed and adapted for the needs of the permanent expositions of the Novohrad Museum. However, just before its completion, it was restituted in 1989 and the restoration process came to a halt. Since then, the building has been deserted and devastated to the level of a ruin.
The Manor House as a solitaire and the dominant feature of the hill, but also as the building itself, is a unique example of the historical style in the territory of Novohrad and its location forms an integral part of the town of Lučenec, Malá Ves.
The Manor House reconstruction sponsored by Invictum Holdings
Thanks to the ongoing reconstruction, the Manor House will be widely used. The cultural part of the Manor House will serve to house an exhibition of replicas of historical artifacts of the town of Lučenec and the region and a permanent presentation of the history of the town of Lučenec with an emphasis on events related to the area, such as the Battle of Lučenec. The manor will also have presentation spaces and a co-working hub for artistic creation.
The business part of the manor will consist of the offices of the new business services center (preklik na web IH) in the areas of financial and project management, information technology and research and development.
Visualization of the Manor House
An integral part of the Manor House will be an accommodation facility with a parking lot, which will be partially built into the slope. The environmental aspect of the reconstruction is also proved by the fact that the roof of the car park will be formed by vegetation plantings, thanks to which they will be very inconspicuously and unobtrusively integrated into the surrounding environment. On the east side, there will be a water feature on the slope – a stream with cascades, which will be connected to the rain garden.
The entrance to the Kráľovský vŕšok area will consist of a water feature and a rain garden, which will ensure an environmentally friendly way of utilizing rainwater. In an effort to preserve as much of the original park as possible, all trees, with the exception of operationally dangerous, dry and severely damaged individuals, will be preserved. The original plantings will be joined by several dozen new trees, flower beds, wild hedges, trusses and semi-attics, various types of herbs and a pond with rich coastal plantings. The overall picture of the park will be completed by planting perennials and ornamental grasses.
In the southern part of the park, there is also a honey locust alley, which is currently subject to arboricultural research, which should provide sufficient information regarding treatment and care design so that the trees can be preserved.
The relaxation garden will consist of several smaller gardens, which will differ in planting and will thus offer visitors a variety of aesthetic experiences. The dominant feature of the recreational gardens will be an impressive flower bed, through which a sidewalk with stairs will lead to the highest point of the garden, to a viewpoint with a pergola.
Walking along the sidewalk that connects all the gardens, the visitor will have the opportunity to admire an ornamental pond with a wooden bridge, which will function as a natural aquatic habitat with rich coastal and aquatic vegetation, ornamental grass garden, herb garden, sakura grove, flower garden with roses or a quiet meditation garden, which will be hidden from the surroundings by the crowns of planted trees. It will be possible to relax on a small rest area with benches or on a lookout point with a pregola, where even more intimate events will be able to take place.
This area will also include chalets, which will provide a unique experience in the form of accommodation in a historic mansion and beautiful gardens. The total capacity of this type of accommodation will be 60 beds, thanks to which the manor will be able to accommodate visitors to a medium-sized congress or wedding, which can take place in the Manor House and in the enviroNOVA environmental center.
